Timber Boathouse, Shiplake
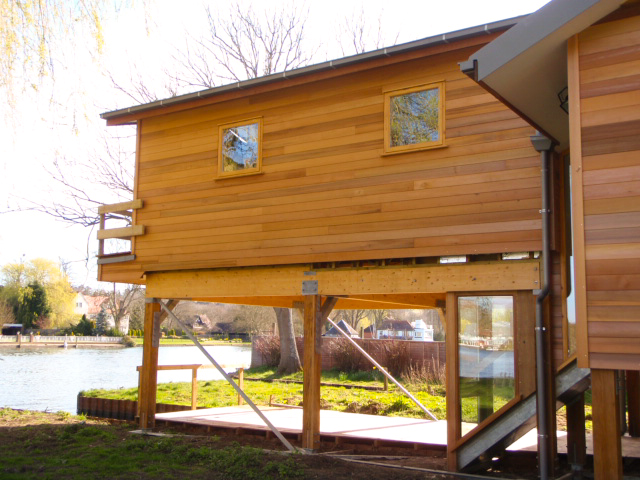
River view
The roof is zinc-coated.
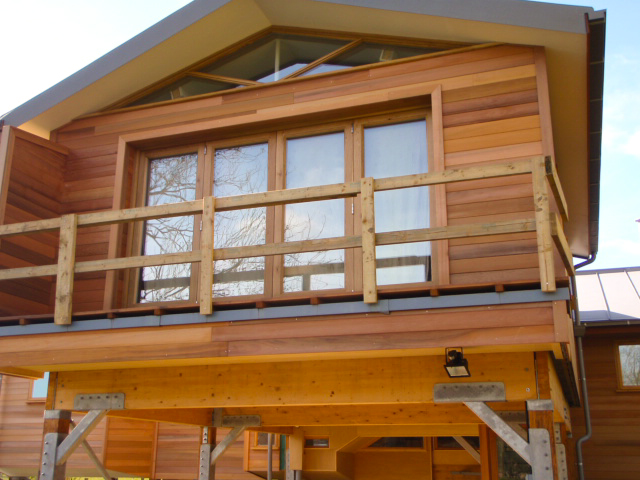
Wooden balcony
Cedar boarding on timber stud walls with oak windows.
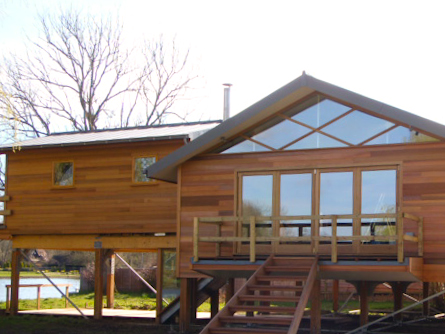
Rear stairs
The iroko staircase leads onto the decking, which is also constructed iroko timber.
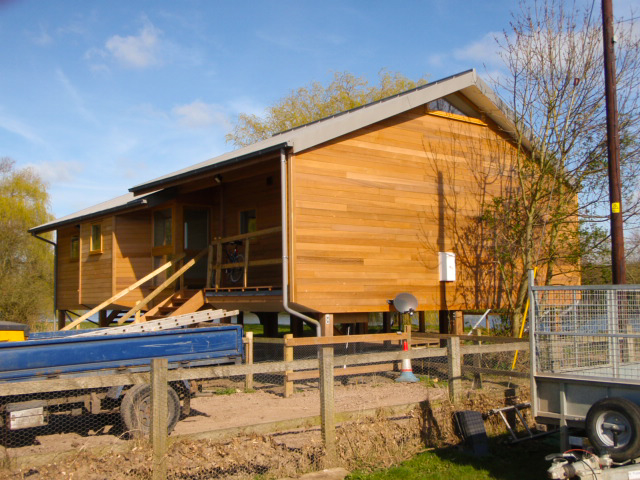
Flood resistant
The main structure was supported on opepe posts, to avoid flood damage from the adjacent River Thames.
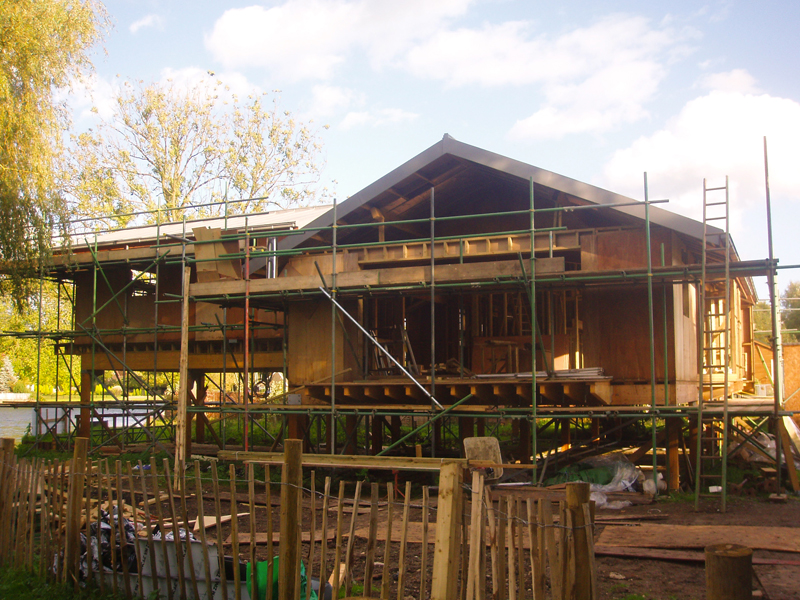
Floor structure
Opepe posts and gluelam beams carry a timber floor with a joist and ply cover.
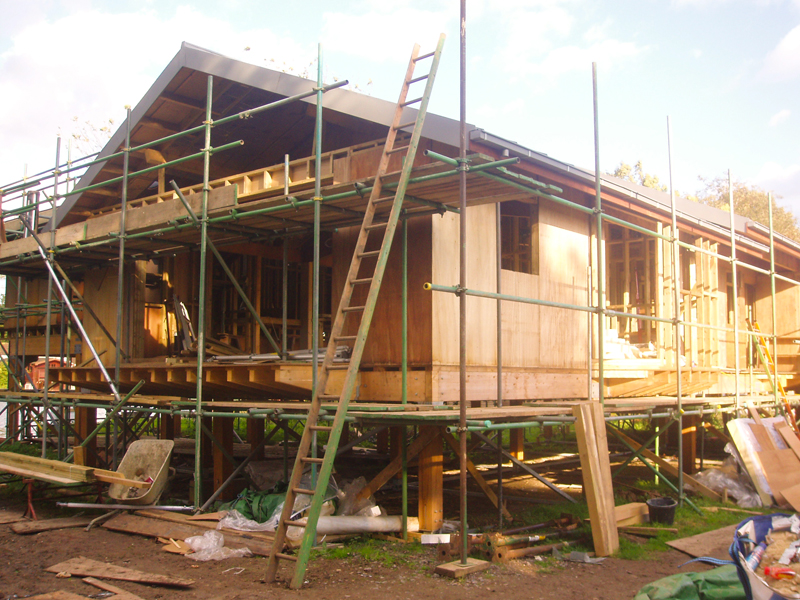
Wall construction
100 x 50mm studwalling with 12.5mm ply was used externally, and 100mm celotex insulation, 12.5mm plaster board and plaster inside.
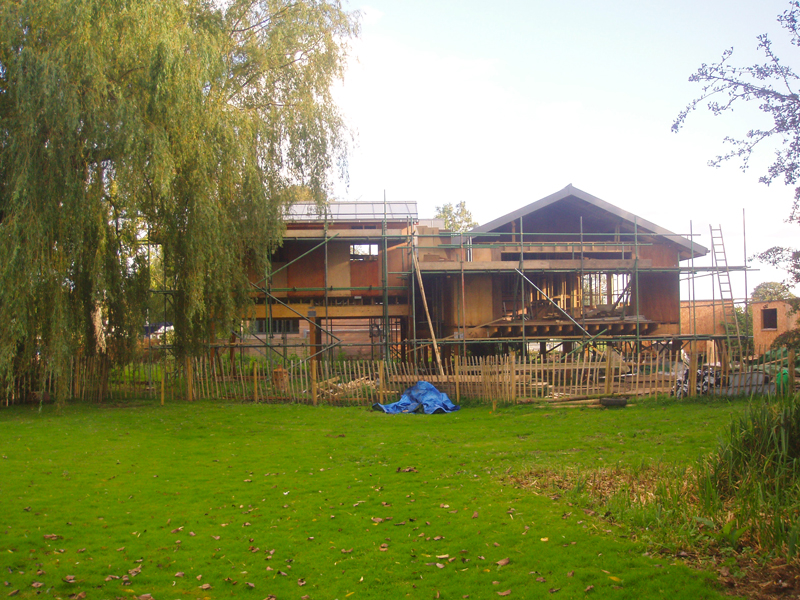
Limited construction access
Every part of this building was transported to site on the back of a Nissan Cabstar, via a narrow lane to the property.






